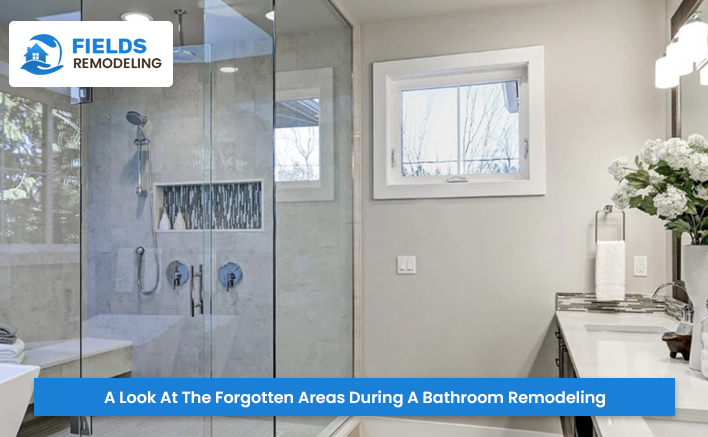It is via a bathroom remodel that you can significantly boost the value of the home and just this factor could work as an inspiration, as you decide to conduct the exercise. You were delaying it primarily because of budget-related fears. You have to incur significant financial resources to alter the structure and layout of a space such as a bathroom. A well-planned bathroom remodeling project can significantly boost the value of your home, turning previously neglected areas into functional and appealing spaces, which might serve as the perfect inspiration to start the exercise.

You surely do not have the expertise for a remodel of the bathroom space and there is a need to seek professional help. It is on the net that one will bump into professionals ready to remodel your bathroom. You could check out the experience and other important matters such as the license before calling them over. These professionals will get down to work but being a homeowner, you have a role to play here. One must realize that often during bathroom remodeling there are some aspects, which are forgotten. It should never be the case as the professional is remodeling your bathroom.
The exhaust fan in the bathroom is at an altitude and often this is forgotten and overlooked. It is perhaps the altitude factor, which is the reason for the neglect, but that is a big mistake. One must realize that a bathroom is a wet place and if the ventilation is not working, the humidity may get trapped. It could damage this space and there will be a need to make some way for the moisture to escape. If your bathroom does not have windows, then one must make sure that the ventilation or fan is working perfectly. One could even invest in a fan with a timer switch. You could attach the time 15 minutes after leaving the bathroom and that should be perfect to remove all the moisture.
One can speak to the remodeling professional and discuss the layout. You need not have to focus much on the designs, but you should never compromise on the functionality of the space. A perfect idea of an improper layout is having a toilet right at the head of the bathtub. These are just the things, which you must avoid. Speak to the professional and insist on a layout, which is functional and easy for operations. Here are three important things to consider as you plan the bathroom layout.
| Size of the room | The size surely matters when you are deciding on a bathroom layout. The average size of bathrooms in this country is 40 square feet. This should offer you adequate space to get the basics in. If you have 100 square feet in the bath, you can perhaps fit in a spa. |
| The shape of the bathroom | The shape of the room will also dictate your layout choice. Unusual shapes offer the scope to get more creative for a layout, but they can be confining. |
| Door location | This is also a major thing to consider as you plan the layout for your bathroom. The door takes away usable space and you must make sure it does not block important fixtures such as the toilet. |
Are you of the opinion that the bathroom needs no additional storage space? This is a wrong thought process and one needs to understand that this space can also form into clutter. You must create more storage space in the bathroom. Moreover, excess materials from other parts of the home can also be stored here.
Someone will have to clean up this space and one must look to make it easy for the person who is entrusted with the job. There is something, which you can do at the time of remodeling this space. The change to the use of wall hung toilets leave less area to clean up because there is nothing to clean behind. One can even insist on the use of grey color grout for this space and that will hide the stains. One can change the flooring to a sloping version and that should prevent water build-up.
These are some of the issues, which you must not neglect during the bathroom remodeling exercise. You can call our professional team and insist on these factors, which have been discussed.
If you are planning large-scale projects it is important to be prepared to meet unforeseen scenarios. You must allocate some cash for this purpose.
There is always the scope to have ceiling high-cabinets and perhaps even have custom built-inns in this part of your home.
Experts insist on the need to remodel this space after 7 to 10 years,