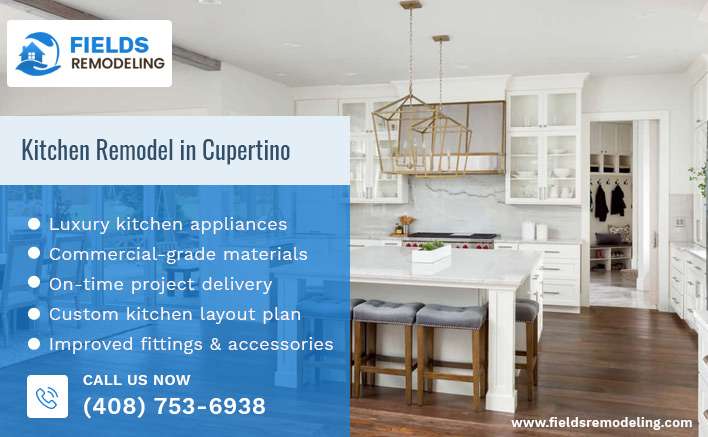We’re a top-rated kitchen contractor, offering a full transformation of your home cooking space, by installing storage cabinets, new stone countertops, backsplash, open shelves & cabinets on the walls, ambient lighting, sinks, taps & faucets. In this way, a kitchen looks modern and stylish to the core, with added elements like space, design, functionality & user-friendliness. We also redesign your existing island, replace flooring and install premium quality appliances that make working easy.
To be frank and candid, kitchen peninsulas have become a bit outdated in style & design, as it dates back to the late 70s & early 80s. In a modern kitchen layout design, there’s plenty of room to maneuver and play around with, and you can show your creativity by infusing new design elements that add to the style, as well as functionality.
A Peninsula Kitchen is somewhat OK for a small sized residence, but if you’ve ample space, why not go for an L-shape or a full rectangle kitchen island design, with stone countertop installation, all around the space. A Peninsula design can offer very little storage space, as you’ve only one straight portion to install storage cabinets. Whereas, in a full rectangular or L-shaped island, you get access to increased space to install wooden cabinets. Moreover, the kitchen looks open, spacious and easy to move around and work, which is not the case with a Peninsula island design, as one end is completely blocked, due to the T-shape.
At Fields Remodeling, our experts help you understand the kitchen island design concepts in a better way. So, why not call us at 408-753-6938, and speak with one of our experienced kitchen consultants for unique design ideas. This is how we build smart and efficient home kitchens that best serve the purpose of a user.
Without any doubt, a ‘Galley’ style kitchen island design. Almost all luxury hotels and cruise liners have such a kitchen style. It is an ideal and perfect layout for smaller food preparation areas at home, and it oozes out a sleek and lean look. The straight lines and edges of the countertops cutting at right angles and the two rows of cabinets, placed just beneath the stone countertops, look absolutely stunning to the eyes. It is a neat and well organized kitchen layout, with ample space to move around freely, while you’re cooking and preparing mouth watering delicacies for guests and family.
If you’re seriously considering a custom kitchen remodel, always go for a Galley style kitchen layout design that brings about sophistication to the interiors of your home. It is also referred to as a ‘walk through’ kitchen, as it is distinctly characterized by two countertops that run parallel to each other and two walls that face each other. And, there’s enough walking space in between the two rows of countertops with storage cabinets installed just beneath it. This is perhaps what all homeowners in California are considering, while remodeling their outdated kitchens.
Such a kitchen layout definitely goes on to enhance your lifestyle and impress upon your ‘first time’ visitors at home. Many spacious homes go for a Double-L designed kitchen layout, as there’s no dearth of space. Contact us now for FREE quotes and expert consultation regarding your kitchen project.

Maximizing storage is key to creating a functional kitchen, especially in smaller spaces. Here are some smart storage solutions for your kitchen remodel:
Custom cabinets ensure you use every inch of available space. Tailor your cabinetry to include built-in organizers, pull-out shelves, and drawers for easy access to pots, pans, and utensils.
For deep cabinets, pull-out shelves or trays help you access hard-to-reach items without clutter. Perfect for organizing pantry items or small kitchen tools.
Install high cabinets or shelves to store seasonal items or appliances you don’t use daily. If your cabinets are tall, consider adding a pull-down system for easier access.
Maximize corner space with Lazy Susans or pull-out systems. These keep your pantry staples and kitchen gadgets accessible without the mess.
Add open shelves for frequently used items like dishes or cookware. Open shelving adds style and makes everyday access easier, but requires regular upkeep to stay tidy.
Keep trash and recycling bins hidden with pull-out systems inside cabinets. It keeps your kitchen clean and organized while providing easy access.
These storage ideas help maximize space, improve organization, and make your kitchen remodel both functional and stylish.
Yes, you would require a local government permit for a kitchen renovation, if you perform any kind of structural changes or modification to the overall layout, by adding new plumbing lines, tearing down walls & partitions. Else, only clinical changes do not require a permit.
In order to make your kitchen space become more user-friendly, spacious, functional and fully customized to your requirements. In this way, you get increased storage space that makes food preparation easy & efficient.
Certainly! We install all kinds of ambient lighting & LED illumination of the ceiling and walls of a kitchen, so that the place is optimally illuminated, with nothing too harsh or irritating to the eyes and senses.
It is all up to you, depending upon your style and design preferences. A majority of homeowners prefer installing stainless steel sinks, as it matches and contrasts beautifully with granite, marble & quartz.